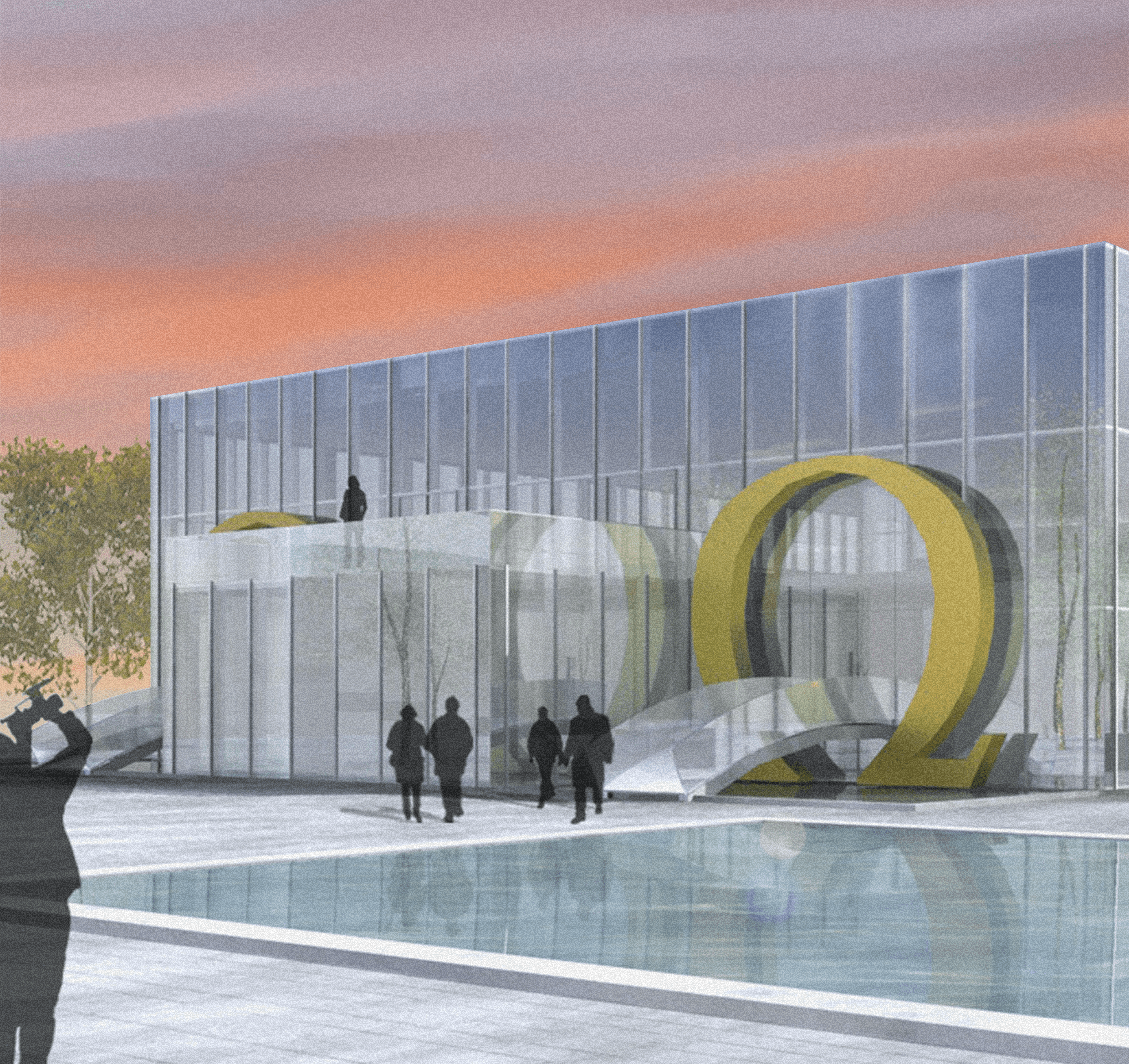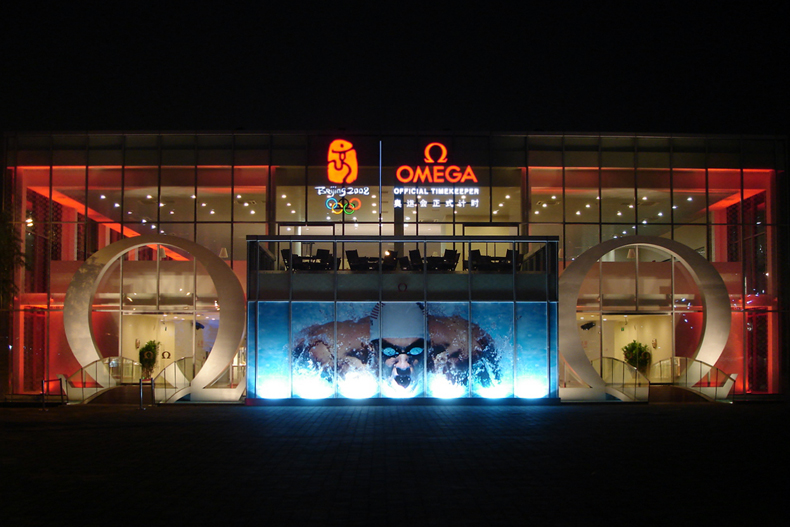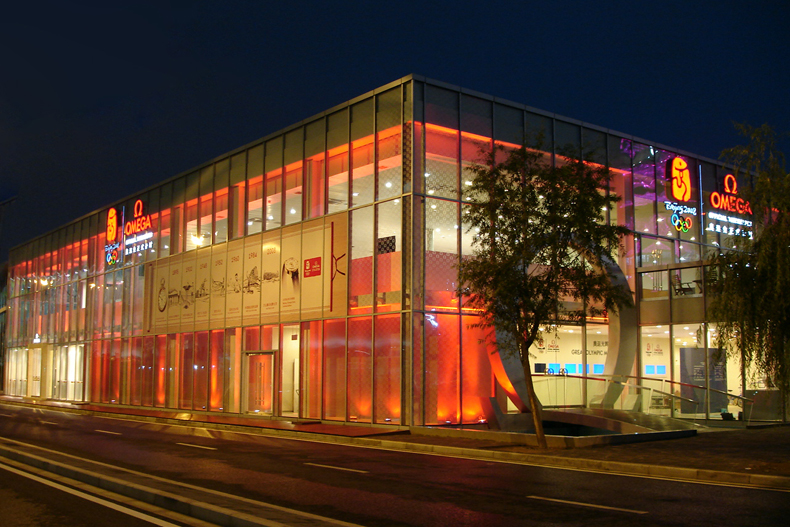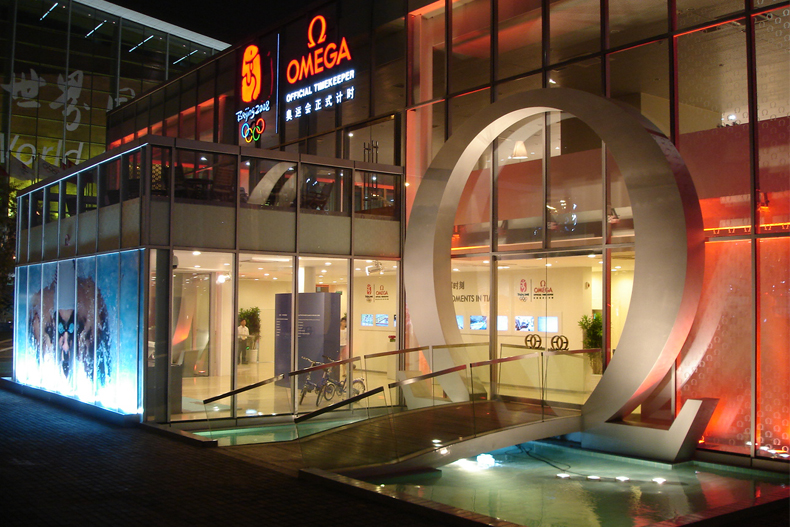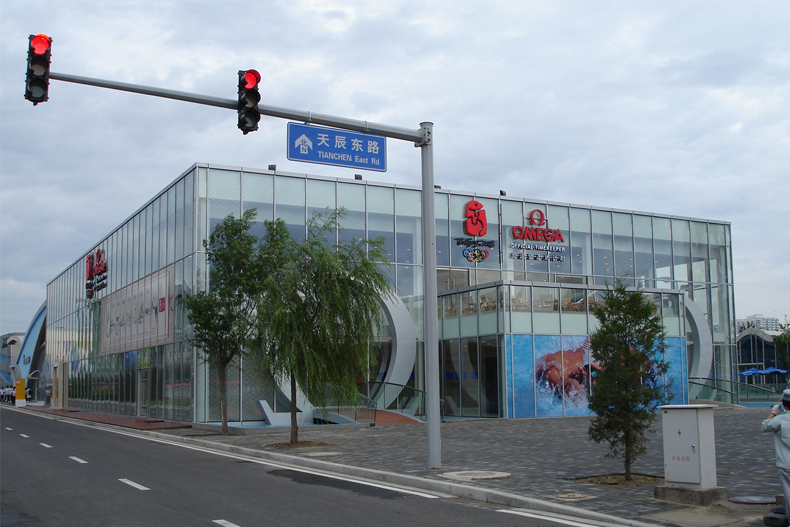| location | beijing, china |
| completion | 2008 |
| area | 2.500 m2 sales area, stage and TV station |
| general contractor | nüssli ag, switzerland |
| client | nüssli ag, switzerland |
| design phases | 2 - 6 |
| services | architecture, building physics, fire protection |
olympic pavilion
following strict corporate identity guidelines, such as for the entrance elements, a pavilion was created that could accommodate strong design elements through a clear structural layout. a post-and-beam construction was chosen for the design. the approval planning was prepared to the point where the authorized partner in china could promptly submit the plans. special, country-specific construction characteristics were taken into account. sustainability was also integrated into the concept, as the pavilion was fully dismountable and reusable.
