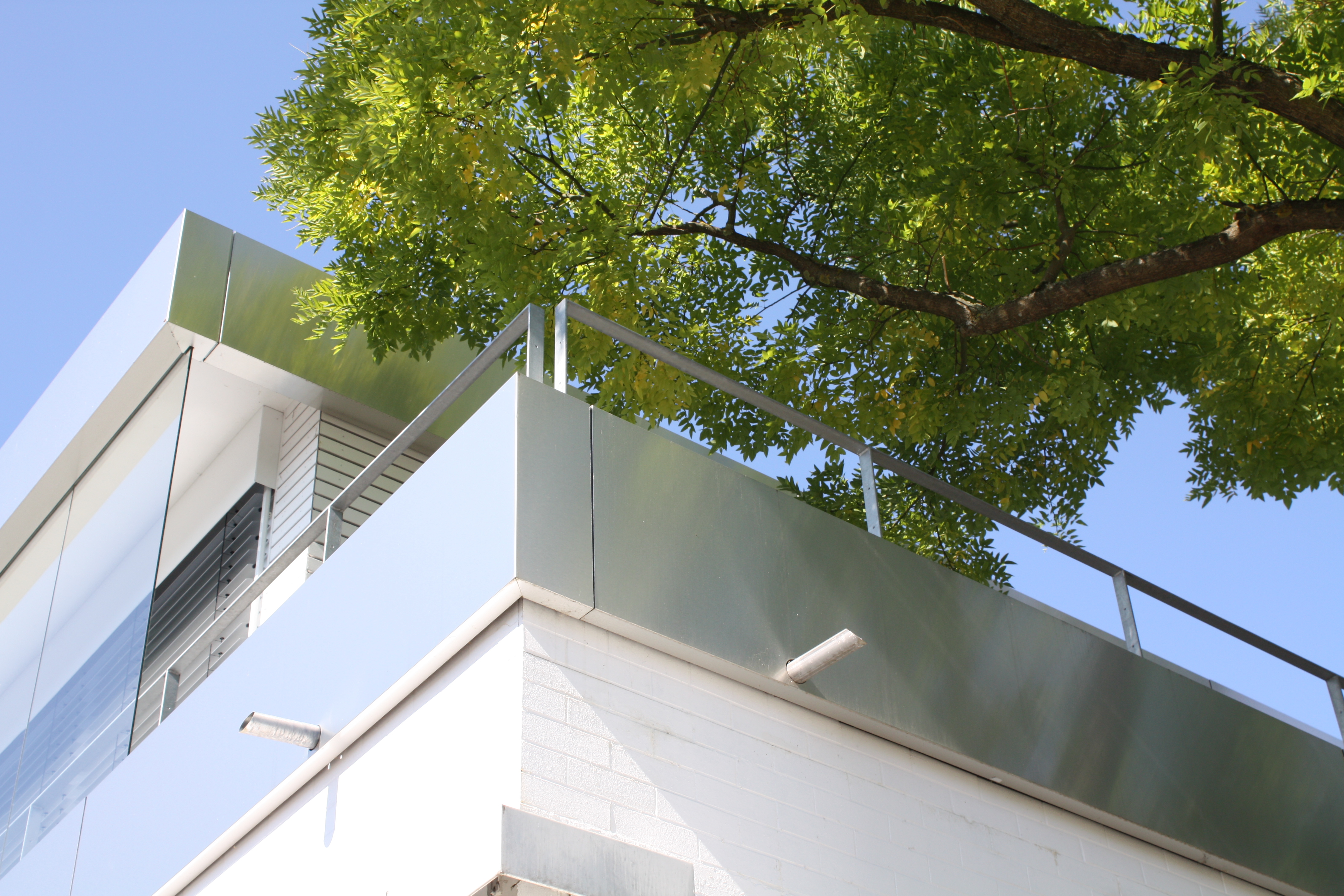| location | ostfildern, germany |
| completion | 2014 |
| client | arcus components gmbh |
| design phases | 1 - 8 |
| services | BIM, architecture, building physics, fire protection, ecological construction, structural planning |
arcus components gmbh
the existing single-story building of arcus components gmbh serves as the company headquarters. due to the expansion of the company at its location in ostfildern, the administration needed to be enlarged. because of limited parking space, an expansion was developed and implemented within the cost framework using a lightweight construction approach while maintaining ongoing operations. the result was rooms with high quality of stay and refined elegance.



